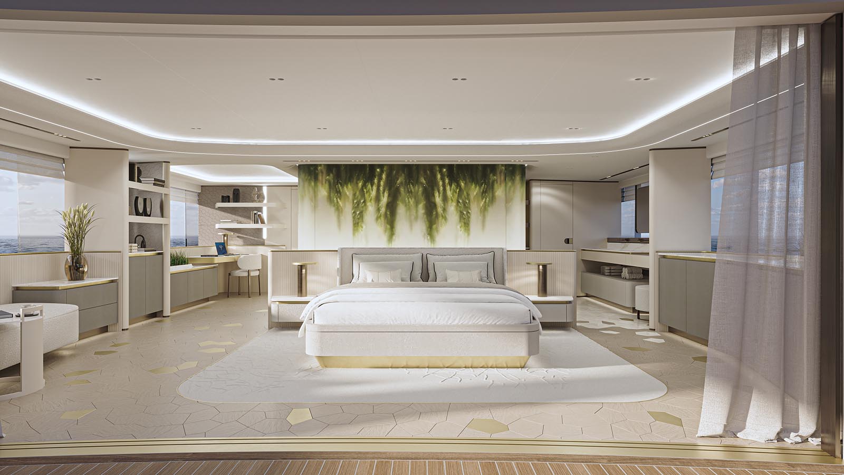
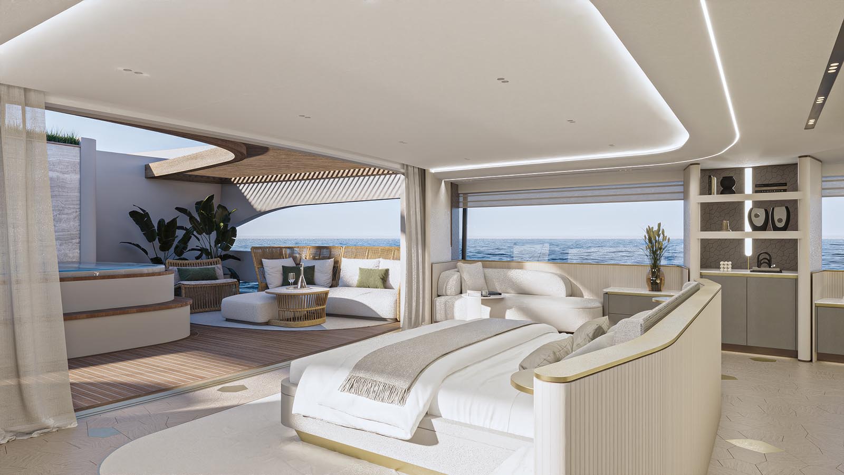
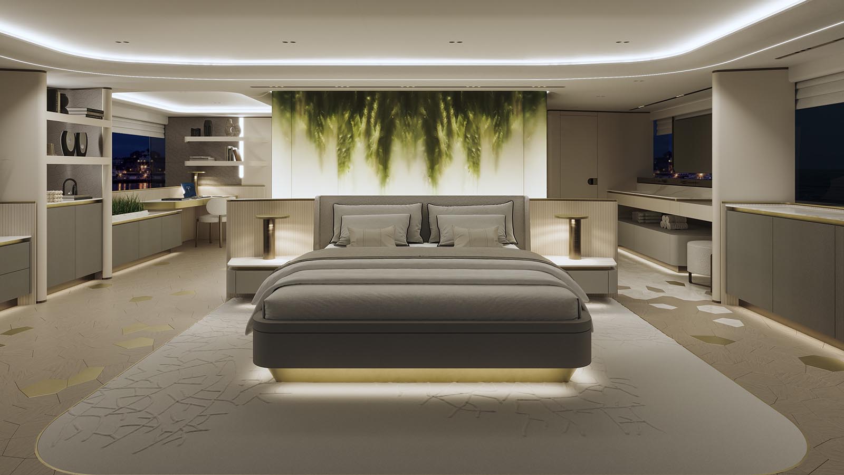
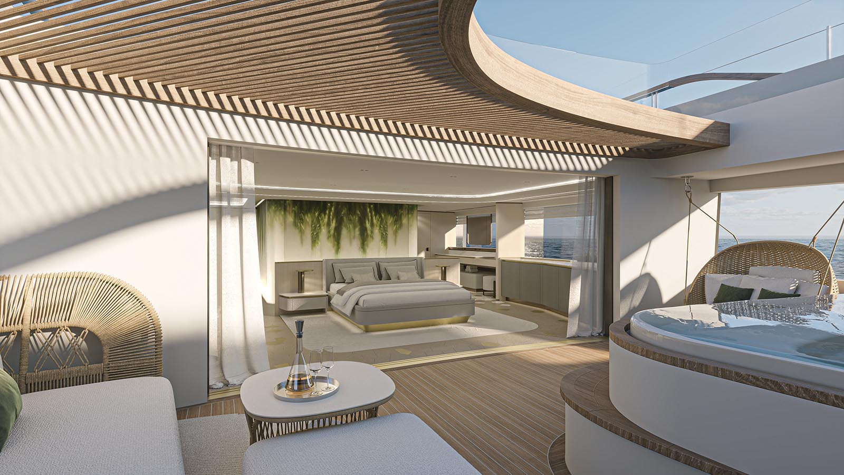
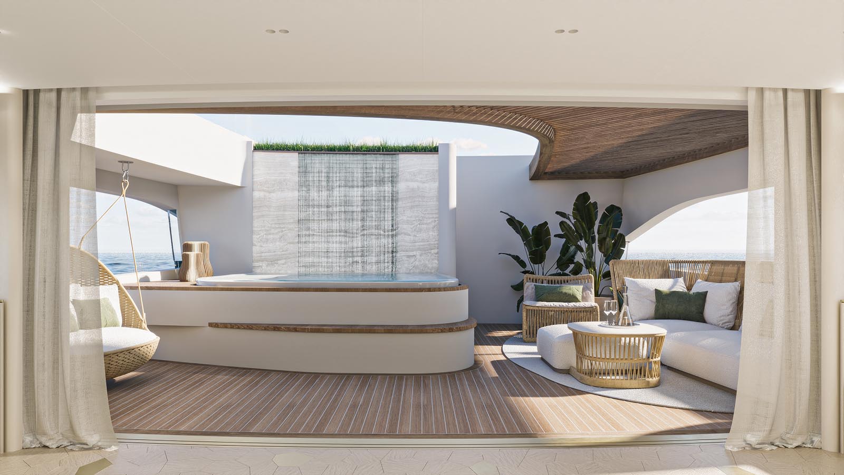
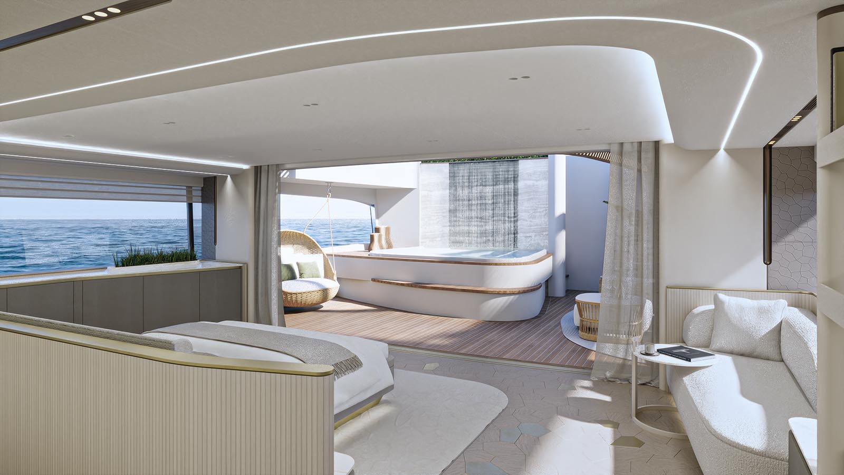
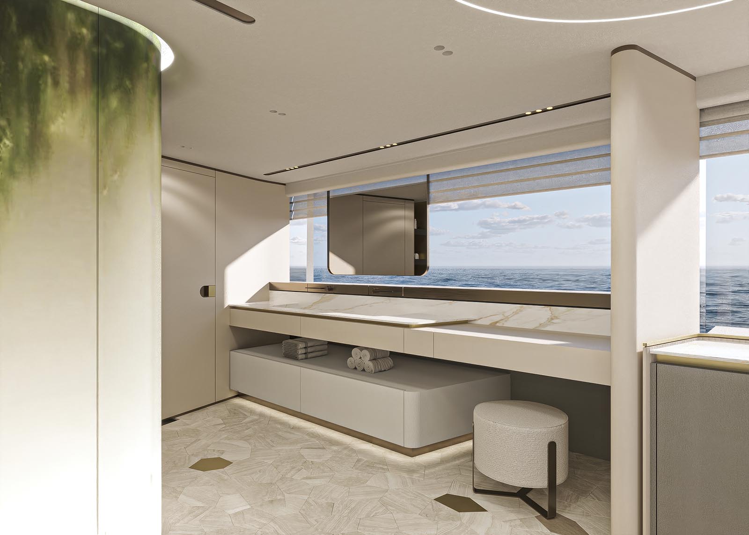
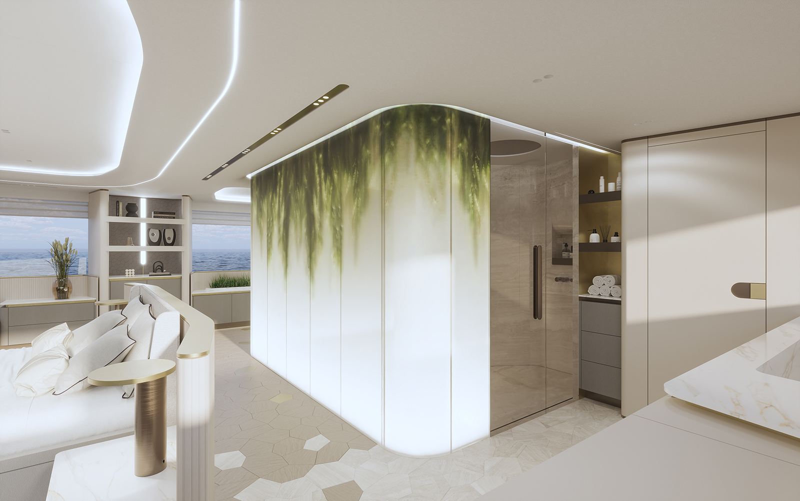
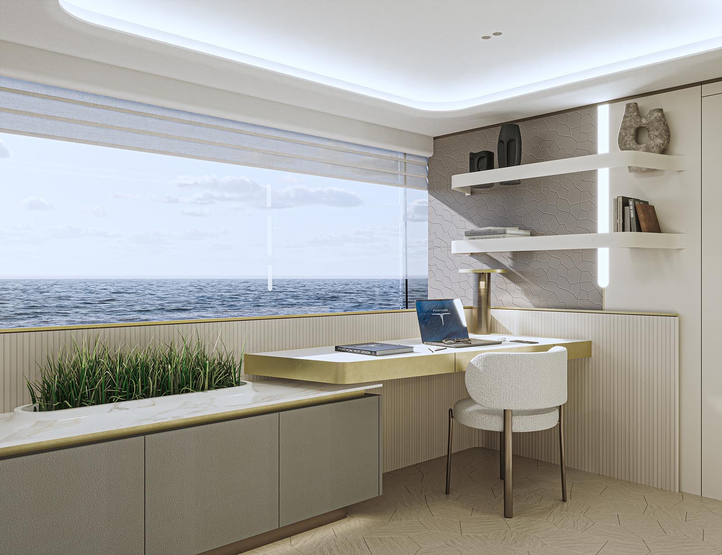
SIRENA 50M YACHT
The 50m Sirena owner’s cabin has been rethought into an open-concept space, offering a more spacious casual yet sophisticated ambiance that appeals to the modern sensibilities of next-generation buyers. The owner enjoys exclusive access to a private forward terrace, which features a luxurious spa pool and a sumptuous outdoor lounge area, perfect for relaxation and entertainment. The bow deck is readily accessible via the stairs situated behind the enchanting waterfall feature, enhancing the overall experience of luxury and comfort aboard.
A redesigned patio maintains the original asymmetric vibe while offering a larger area for loose furniture. The exterior access stairs are hidden from the owner’s direct view, and a sinuous overhead pergola offers additional privacy and shade from above. This thoughtful design not only enhances the aesthetic appeal of the outdoor space but also improves functionality, allowing for a more flexible arrangement of furniture and activities. The clever concealment of the stairs adds an element of surprise and preserves the visual flow, while the pergola provides a stylish solution to privacy and comfort, ensuring a serene and inviting atmosphere.
The more expansive open-concept layout embodies an en-suite bathroom that offers stunning vistas, enhancing the sense of spaciousness as it seamlessly integrates with the surrounding area, unconfined by traditional walls. At the heart of the cabin, the wardrobes are adorned with an ‘interior garden’ effect, casting a tranquil ambiance throughout the space. This is complemented by a rain shower featuring light therapy, which further reinforces the yacht’s commitment to a wellness-centric design philosophy.
The 50m Sirena owner’s cabin has been rethought into an open-concept space, offering a more spacious casual yet sophisticated ambiance that appeals to the modern sensibilities of next-generation buyers. The owner enjoys exclusive access to a private forward terrace, which features a luxurious spa pool and a sumptuous outdoor lounge area, perfect for relaxation and entertainment. The bow deck is readily accessible via the stairs situated behind the enchanting waterfall feature, enhancing the overall experience of luxury and comfort aboard.
A redesigned patio maintains the original asymmetric vibe while offering a larger area for loose furniture. The exterior access stairs are hidden from the owner’s direct view, and a sinuous overhead pergola offers additional privacy and shade from above. This thoughtful design not only enhances the aesthetic appeal of the outdoor space but also improves functionality, allowing for a more flexible arrangement of furniture and activities. The clever concealment of the stairs adds an element of surprise and preserves the visual flow, while the pergola provides a stylish solution to privacy and comfort, ensuring a serene and inviting atmosphere.
The more expansive open-concept layout embodies an en-suite bathroom that offers stunning vistas, enhancing the sense of spaciousness as it seamlessly integrates with the surrounding area, unconfined by traditional walls. At the heart of the cabin, the wardrobes are adorned with an ‘interior garden’ effect, casting a tranquil ambiance throughout the space. This is complemented by a rain shower featuring light therapy, which further reinforces the yacht’s commitment to a wellness-centric design philosophy.
CONTACT US
📧 info@phathomstudio.com
📞 (+31) 645 42 02 98
⚓ Sterzegge 20, 2318ZG Leiden, The Netherlands