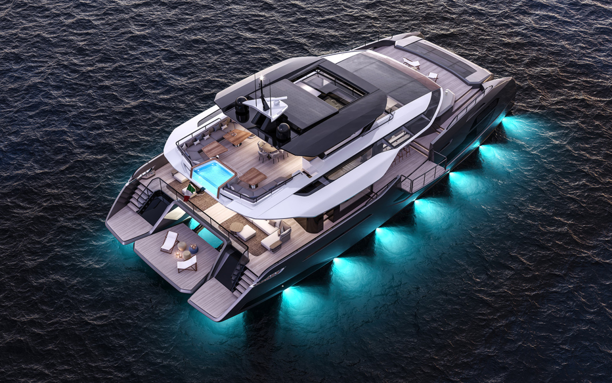
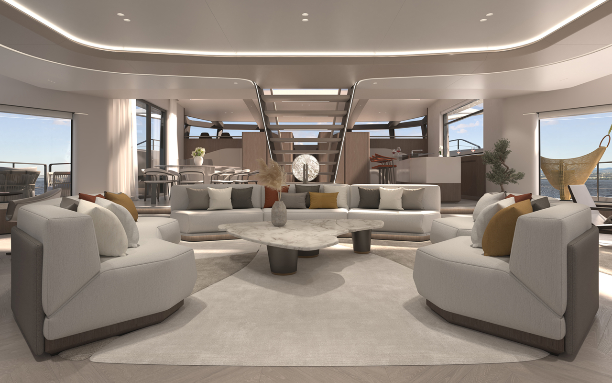
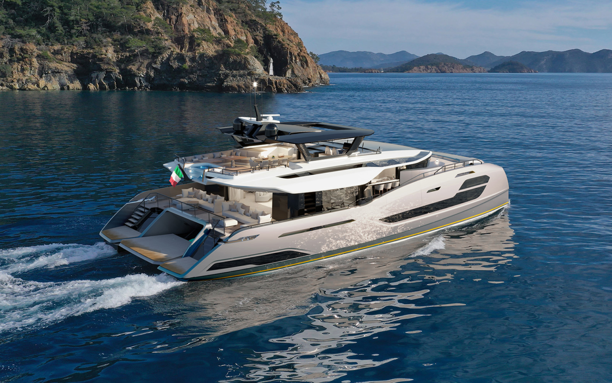
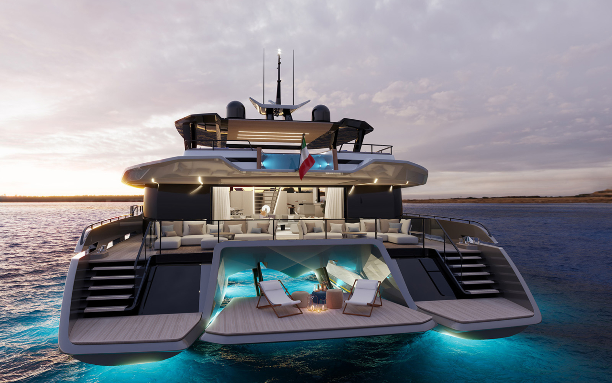
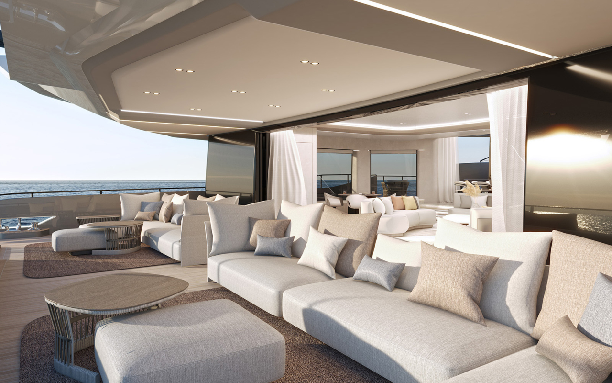
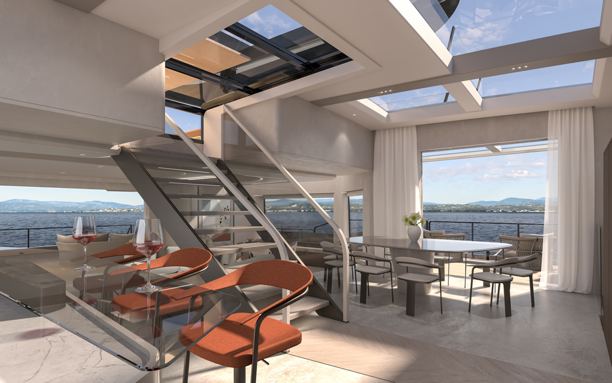
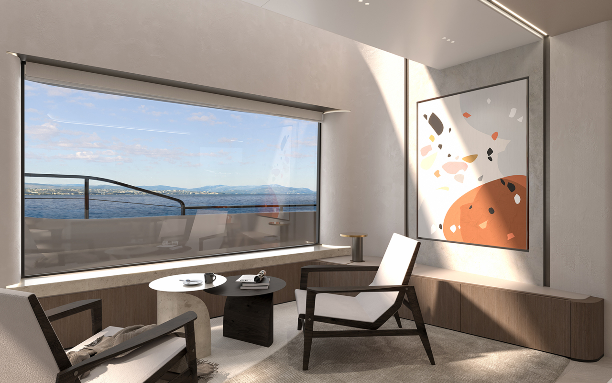
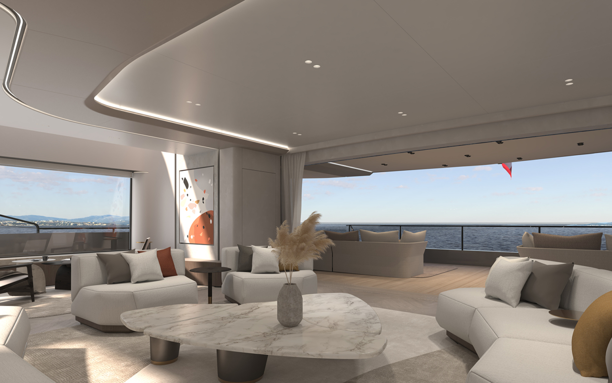
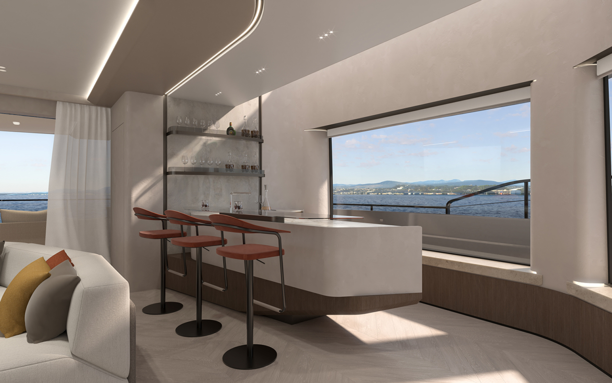
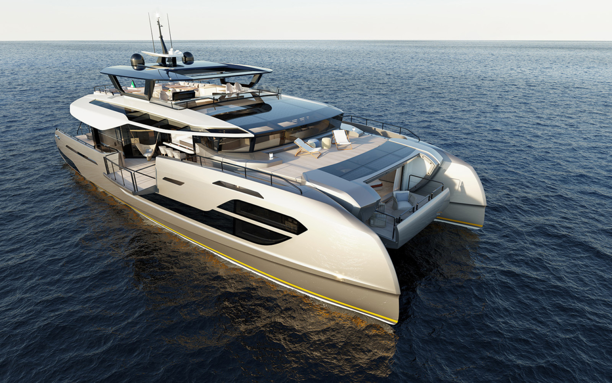
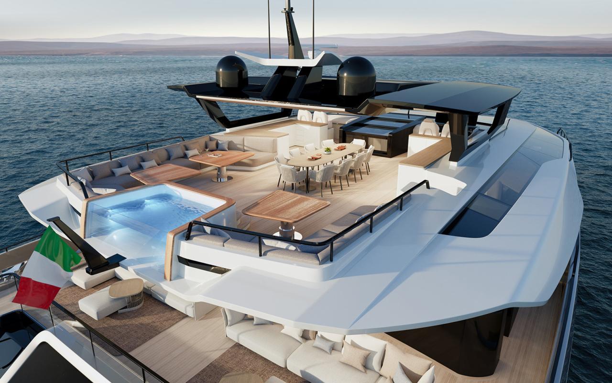
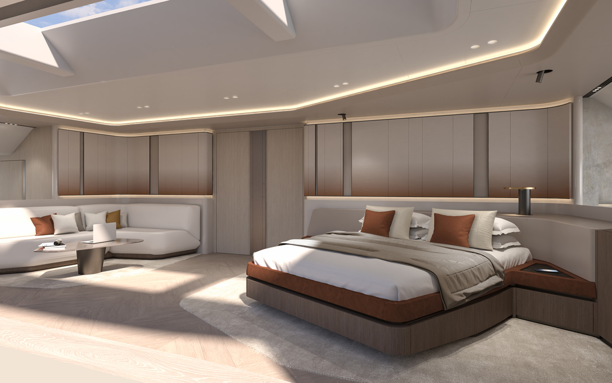
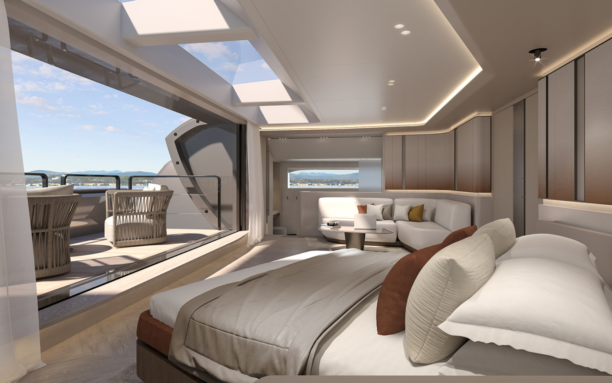
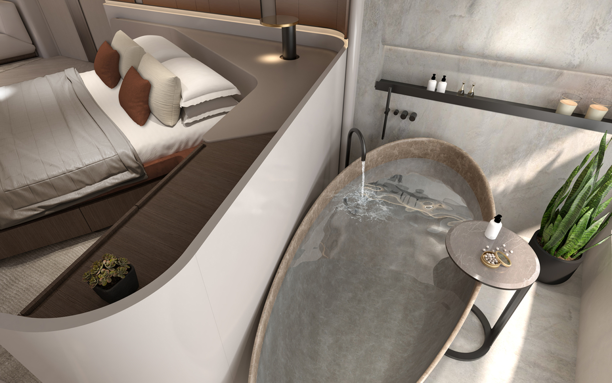
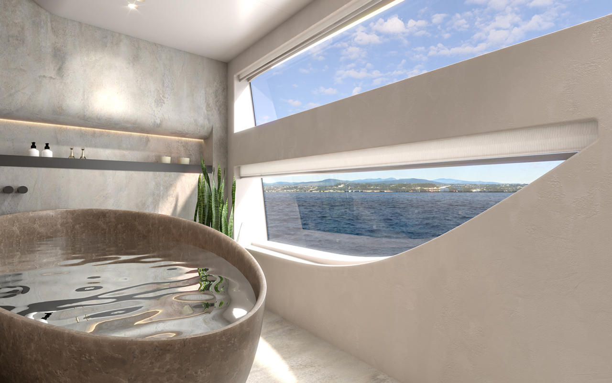
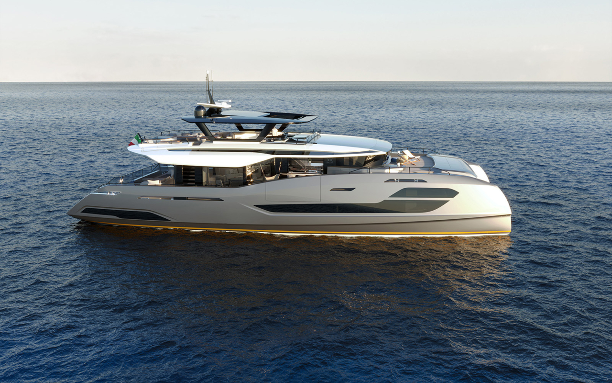
EXTRA X30 VILLA BY ISA YACHTS
EXTRA X30 VILLA BY ISA YACHTS
The X30 VILLA marks Phathom Studio’s collaboration to design the interior and exterior of their new catamaran line.
X30 VILLA marks the expansion of Extra into the catamaran market. A dynamic synergy where automotive meets architecture. The exterior styling unmistakably imbues Extra Yacht’s DNA with its notable usage of panoramic glass, large social areas, and open concept stern facilitating easier sea access.
The X30 VILLA offers the unrivaled livability of a home combining innovative architectural features in an open plan, multi-level layout, with the efficiency of a catamaran platform. Casual living was the mindset behind this project providing owners and guests with a more laid back experience and a new definition of enjoyment on the water.
The interior styling boasts extra high ceilings with panoramic windows to maximize indoor views. A combination of urban architectural features and sustainable earthy materials blend together in a suggestively soft visual language with warm Mediterranean tones.
The owner’s cabin, featuring a first-or-its-kind forward opening terrace, serves as a private destination in itself. Here time can be spent in the most idyllic setting with a large lounge and a split spa-style open-concept bathroom.
The preliminary technical platform for the X30 was developed by multihull specialist Jose Luis Ortin Montesinos using the CFD method to optimize the hydrodynamics of racing boat hulls. The vessel takes advantage of a hybrid propulsion system that significantly reduces C02 emissions. Consumption efficiency is augmented by glass impregnated solar cells that produce additional energy for on-board utilities. Sustainable or natural materials such as re-purposed fibers, sustainably assessed paints and plasters, alternative leathers and reclaimed woods will be considered without compromising quality or finish.
The X30 VILLA marks Phathom Studio’s collaboration to design the interior and exterior of their new catamaran line.
X30 VILLA marks the expansion of Extra into the catamaran market. A dynamic synergy where automotive meets architecture. The exterior styling unmistakably imbues Extra Yacht’s DNA with its notable usage of panoramic glass, large social areas, and open concept stern facilitating easier sea access.
The X30 VILLA offers the unrivaled livability of a home combining innovative architectural features in an open plan, multi-level layout, with the efficiency of a catamaran platform. Casual living was the mindset behind this project providing owners and guests with a more laid back experience and a new definition of enjoyment on the water.
The interior styling boasts extra high ceilings with panoramic windows to maximize indoor views. A combination of urban architectural features and sustainable earthy materials blend together in a suggestively soft visual language with warm Mediterranean tones.
The owner’s cabin, featuring a first-or-its-kind forward opening terrace, serves as a private destination in itself. Here time can be spent in the most idyllic setting with a large lounge and a split spa-style open-concept bathroom.
The preliminary technical platform for the X30 was developed by multihull specialist Jose Luis Ortin Montesinos using the CFD method to optimize the hydrodynamics of racing boat hulls. The vessel takes advantage of a hybrid propulsion system that significantly reduces C02 emissions. Consumption efficiency is augmented by glass impregnated solar cells that produce additional energy for on-board utilities. Sustainable or natural materials such as re-purposed fibers, sustainably assessed paints and plasters, alternative leathers and reclaimed woods will be considered without compromising quality or finish.
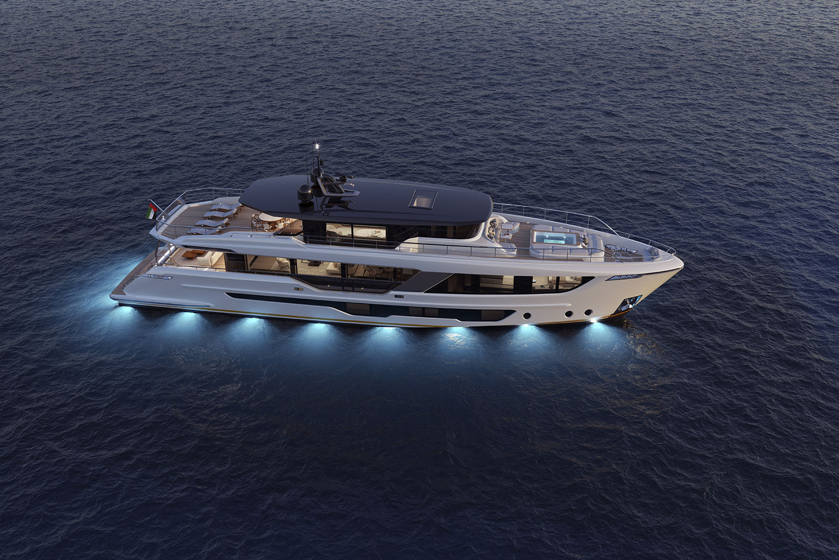
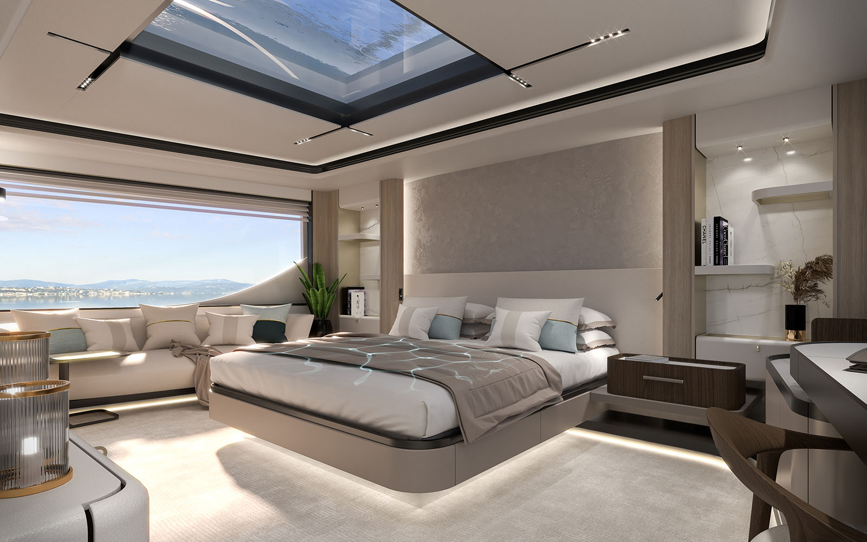
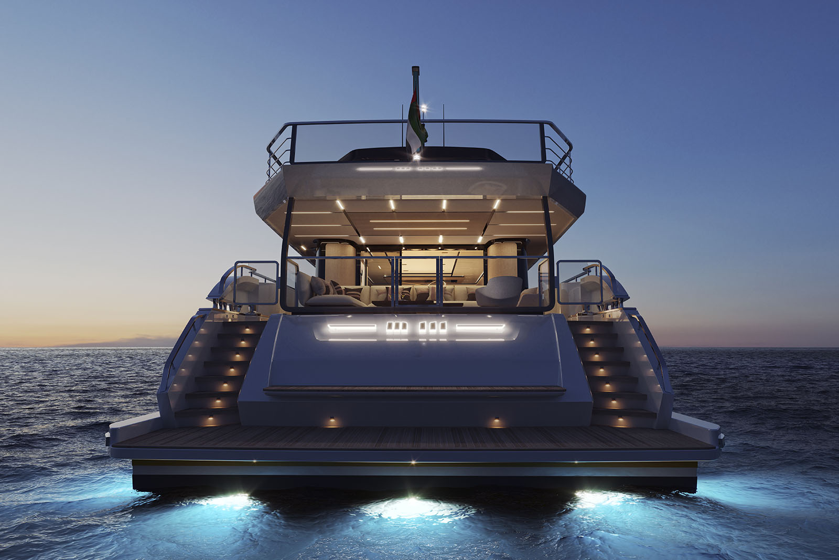
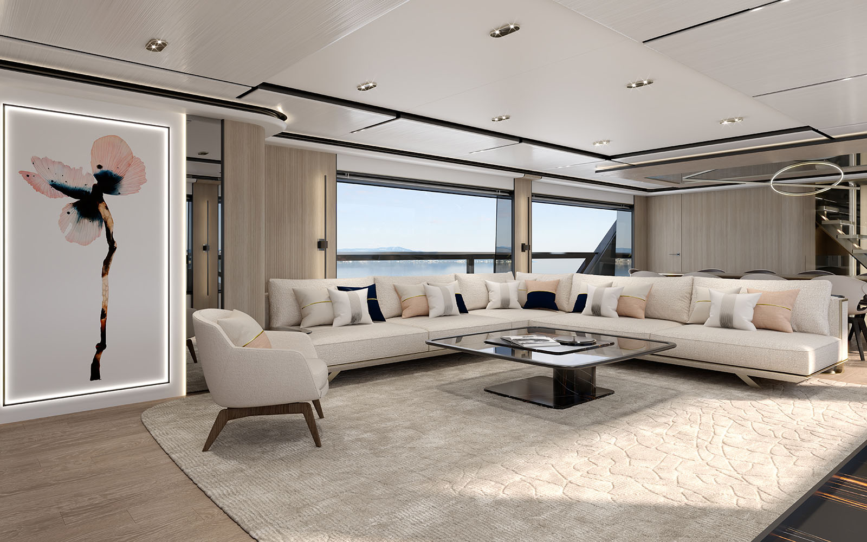
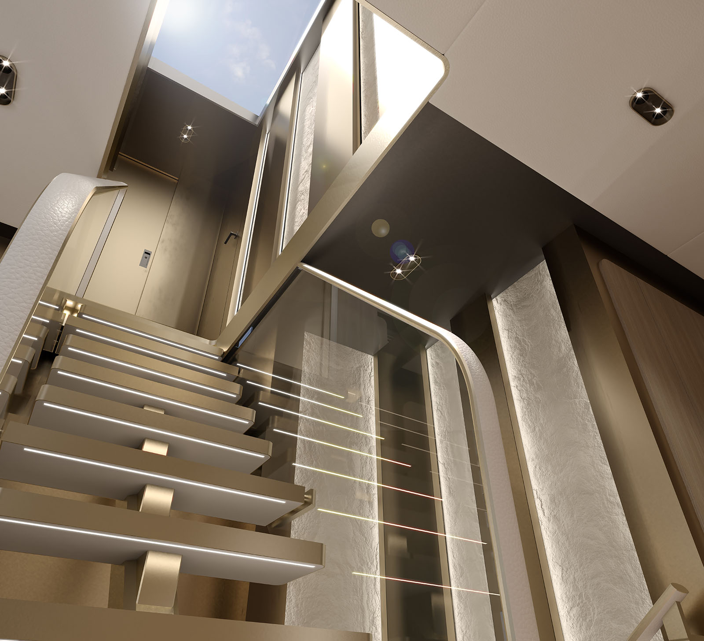
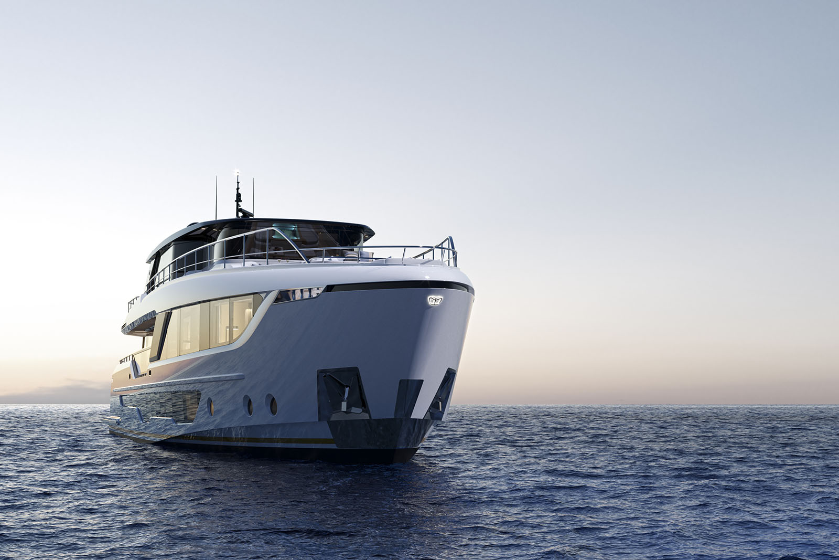
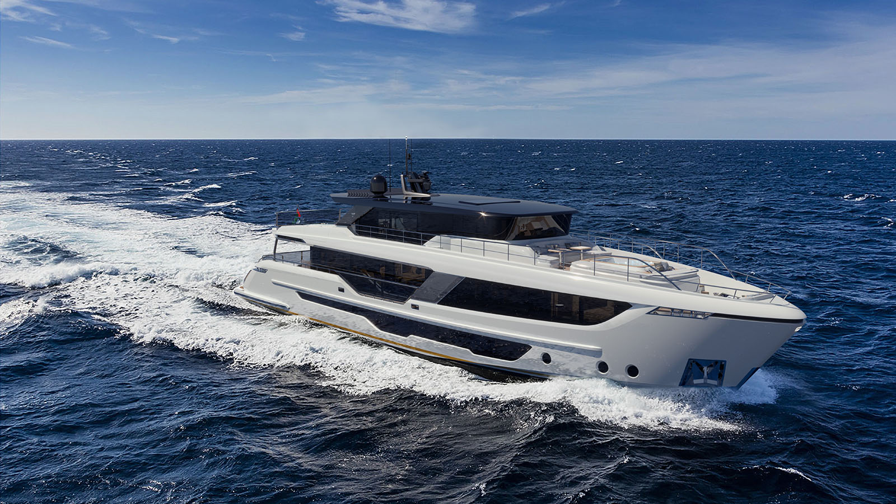
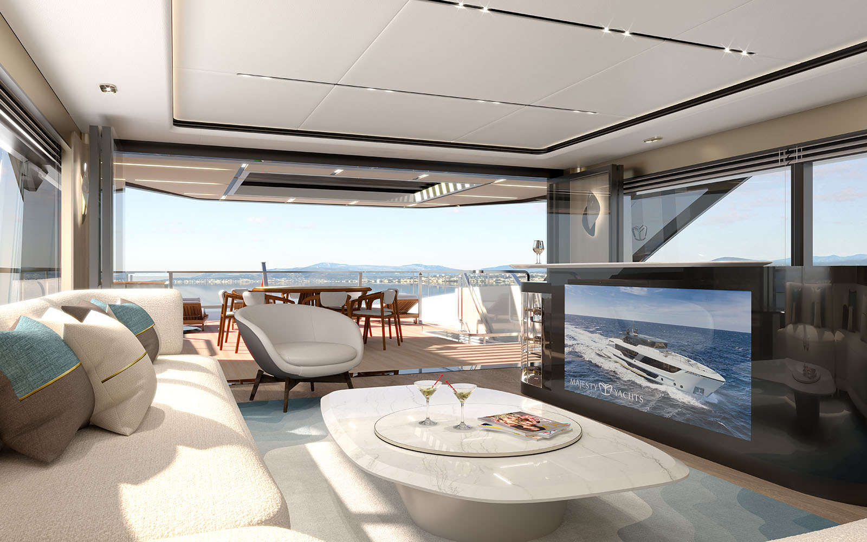
GULF CRAFT MAJESTY 111
GULF CRAFT MAJESTY 111
The M111 marks our first project collaboration with Gulf Craft to design a completely new Majesty model nestled appropriately between the 100’ and 120’ models.
The exterior maximizes outdoor space through the flexibility of loose furniture with an emphasis of looking out, rather than in. The convivial foredeck features a glass-bottom spa pool and optimized seating where the owners and guests can truly relax. Interior features like ceiling and wall paneling are carried outdoors to give a more convincing feeling of indoor living outside.
We included large expanses of glass and a rooftop skylight, to flood the M111s interior with an abundance of sunlight. A soft visual language juxtaposes raw natural materials like unfinished oak, with titanium metal in a decidedly understated environment. We staggered interior elements like furniture and shelving to create a more dynamic and interesting interior. Finally an asymmetric upper deck was designed to create more interior volume while still respecting guest and crew traffic flow onboard.
It was important to Gulf Craft that we not lose sight of the Majesty DNA in creating the new M111. We studied how to achieve this in a purposeful and athletic design echoing the Majesty look and feel while setting a fresh design precedent for future models.
The M111 marks our first project collaboration with Gulf Craft to design a completely new Majesty model nestled appropriately between the 100’ and 120’ models.
The exterior maximizes outdoor space through the flexibility of loose furniture with an emphasis of looking out, rather than in. The convivial foredeck features a glass-bottom spa pool and optimized seating where the owners and guests can truly relax. Interior features like ceiling and wall paneling are carried outdoors to give a more convincing feeling of indoor living outside.
We included large expanses of glass and a rooftop skylight, to flood the M111s interior with an abundance of sunlight. A soft visual language juxtaposes raw natural materials like unfinished oak, with titanium metal in a decidedly understated environment. We staggered interior elements like furniture and shelving to create a more dynamic and interesting interior. Finally an asymmetric upper deck was designed to create more interior volume while still respecting guest and crew traffic flow onboard.
It was important to Gulf Craft that we not lose sight of the Majesty DNA in creating the new M111. We studied how to achieve this in a purposeful and athletic design echoing the Majesty look and feel while setting a fresh design precedent for future models.








GULF CRAFT MAJESTY 72
GULF CRAFT MAJESTY 72
Gulf Craft approached Phathom to revitalize the interior direction. We responded with a decidedly soft visual language offered in 2 trims, Chinook and Sirocco shaped by the conceptual direction of warm and cold winds.
The trim inspired by “Chinook” imbues contrasting tones with desaturated woods, while “Sirocco” trim evokes a tone on tone warm palette.
The owner’s cabin takes full advantage of space integrating both a generous vanity and lounging area. The focal point is an art installation above the bed head that plays with sinuous windswept contours in both reflective and mat finishes.
Gulf Craft approached Phathom to revitalize the interior direction. We responded with a decidedly soft visual language offered in 2 trims, Chinook and Sirocco shaped by the conceptual direction of warm and cold winds.
The trim inspired by “Chinook” imbues contrasting tones with desaturated woods, while “Sirocco” trim evokes a tone on tone warm palette.
The owner’s cabin takes full advantage of space integrating both a generous vanity and lounging area. The focal point is an art installation above the bed head that plays with sinuous windswept contours in both reflective and mat finishes.




















PHATHOM 60M
PHATHOM 60M
Scaled down for a client, the Phathom 60m benefits from an unconventional layout sharing similar features designed to enhance onboard enjoyment. The most notable is the transforming pool deck having an industry-first beachclub adjoining pool that encourages interaction between guests and shade seekers. A 3-level interior atrium extending both inside and out affording epic cross-sectional views of the vessel while flooding the interior with natural light from an upper deck glass floor. Like the 80m, the 60m boasts a 2-level owners residence offering an open concept lounge with upper deck sleeping mezzanine, as well as a private foredeck and pool.
Automotive and dynamic. The 60ms exterior styling stands apart with its interweaving of large expanses of glass and superstructure elements designed to impress without overbearing its surroundings.
Scaled down for a client, the Phathom 60m benefits from an unconventional layout sharing similar features designed to enhance onboard enjoyment. The most notable is the transforming pool deck having an industry-first beachclub adjoining pool that encourages interaction between guests and shade seekers. A 3-level interior atrium extending both inside and out affording epic cross-sectional views of the vessel while flooding the interior with natural light from an upper deck glass floor. Like the 80m, the 60m boasts a 2-level owners residence offering an open concept lounge with upper deck sleeping mezzanine, as well as a private foredeck and pool.
Automotive and dynamic. The 60ms exterior styling stands apart with its interweaving of large expanses of glass and superstructure elements designed to impress without overbearing its surroundings.
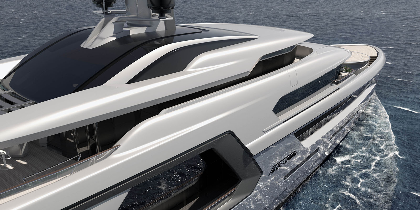
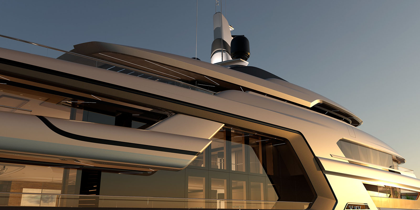
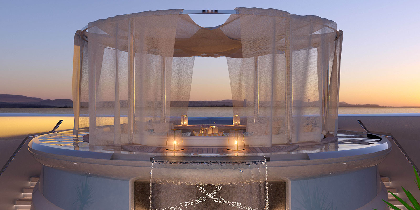
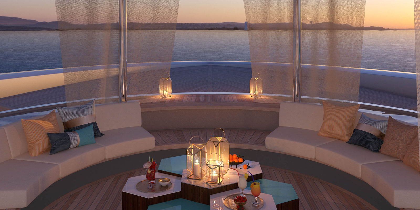
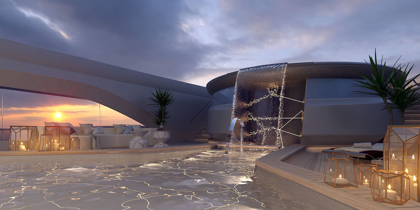
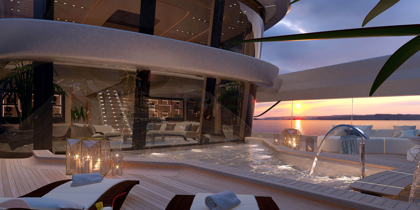
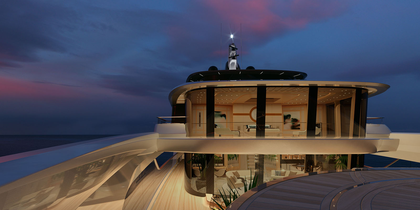
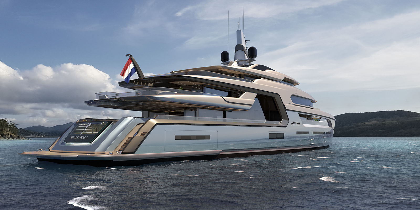
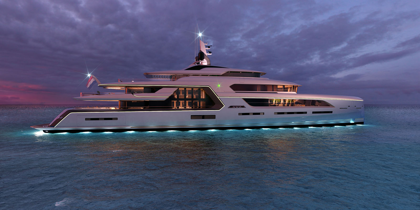
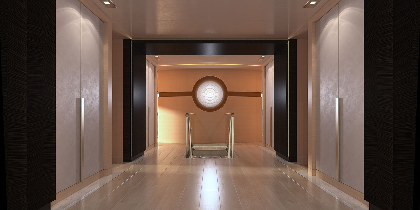
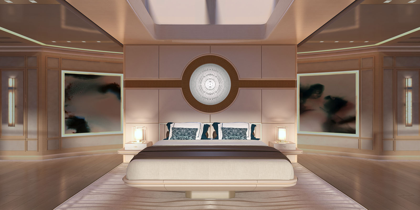
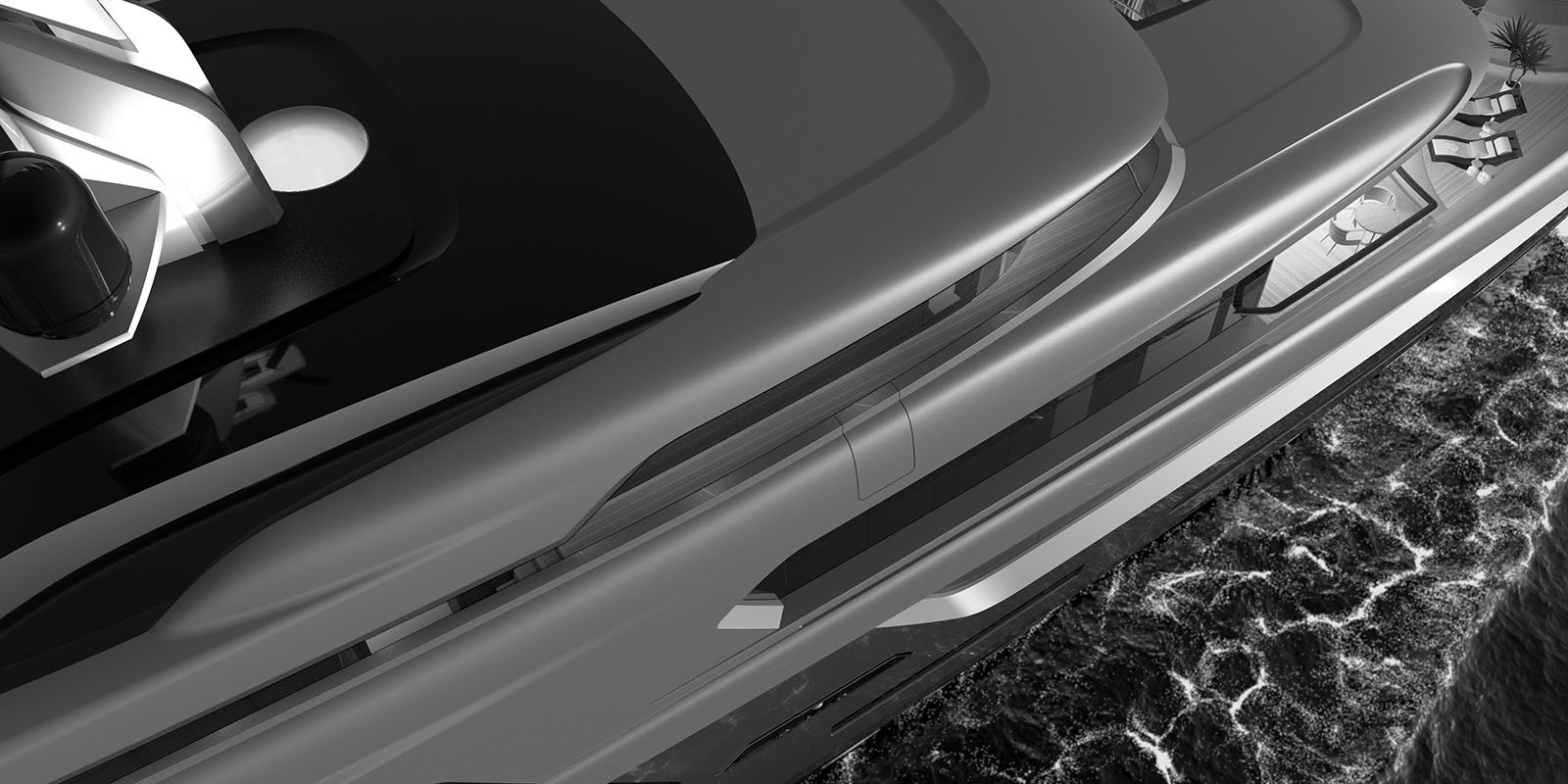
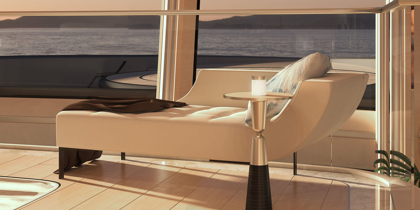
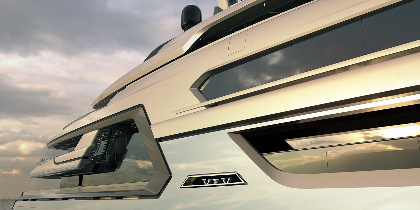
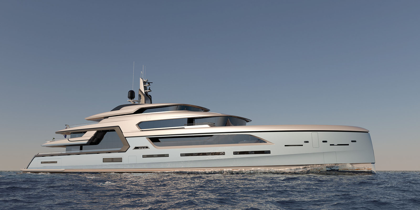
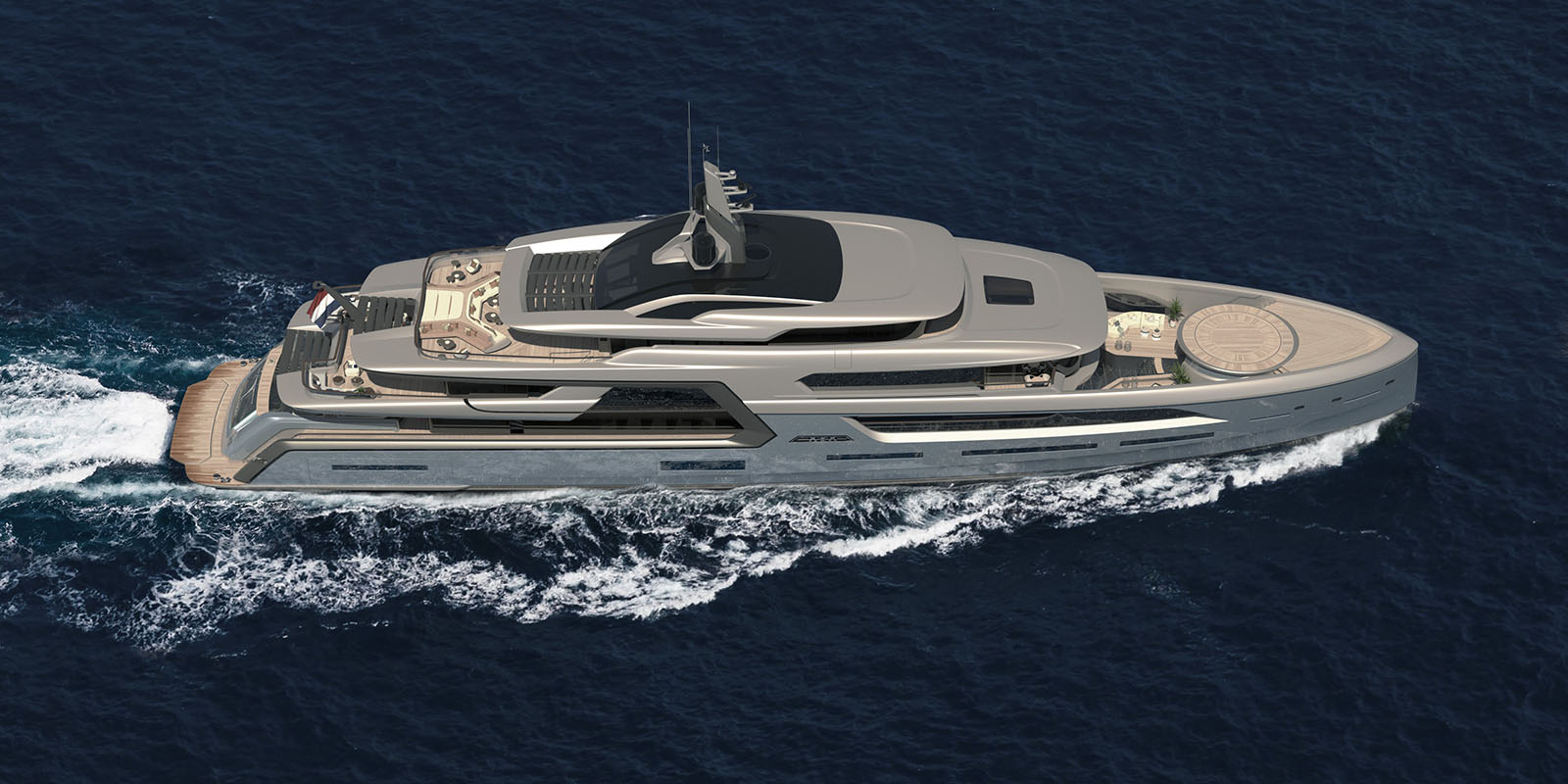
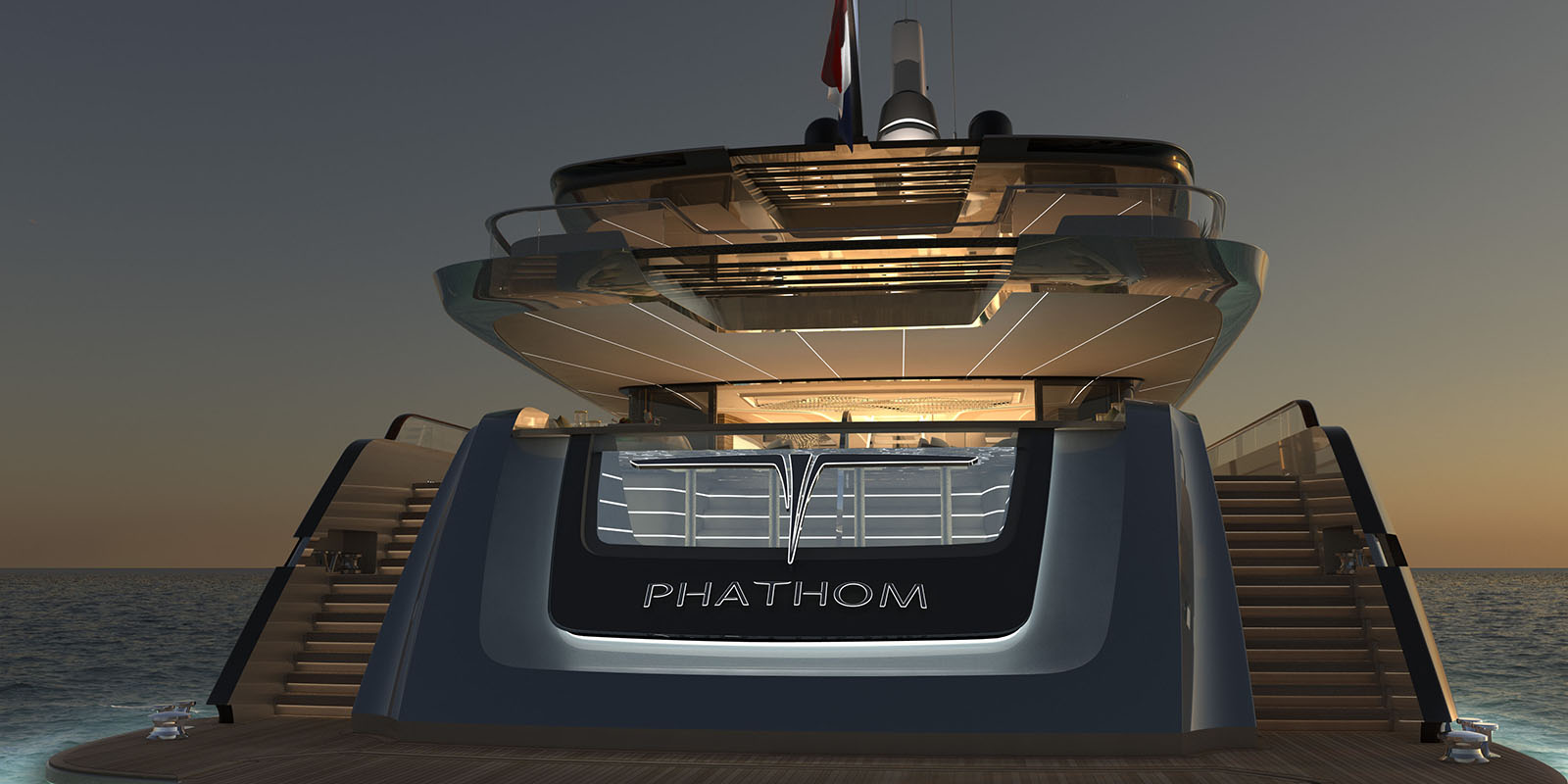
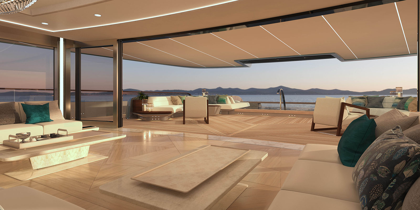
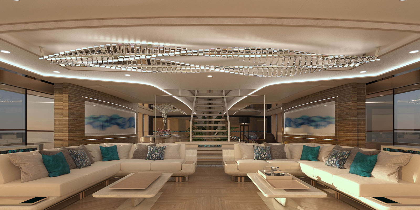
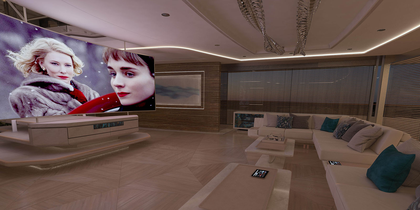
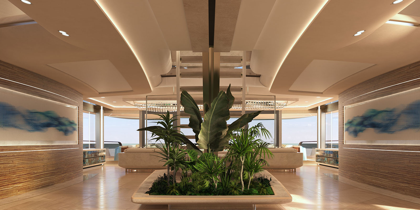
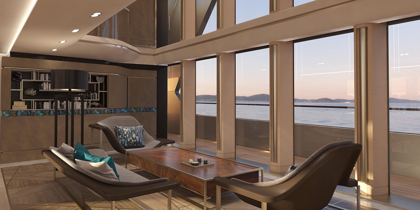
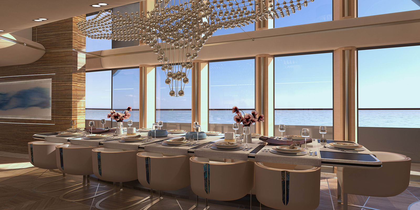
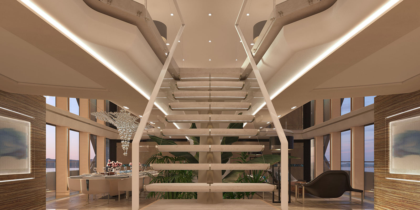
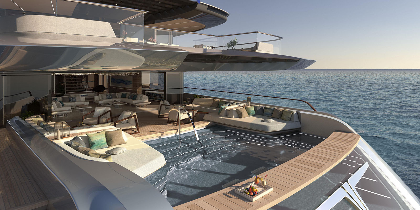
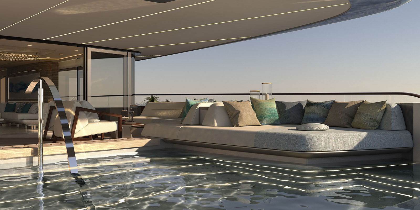
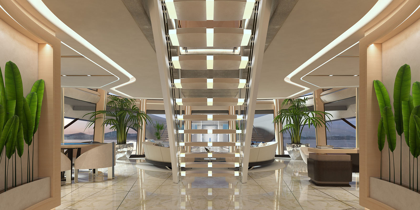
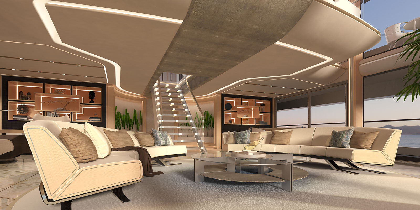
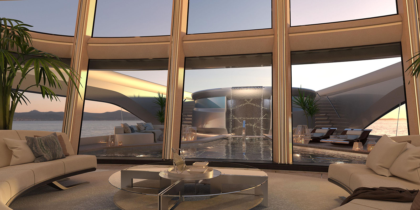
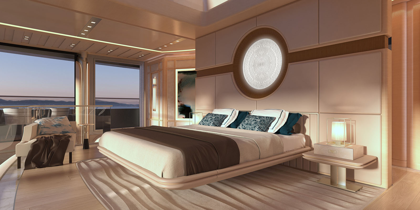
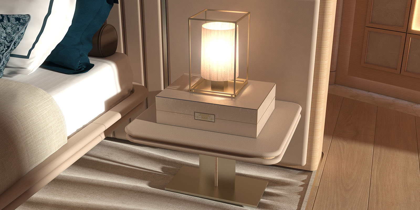
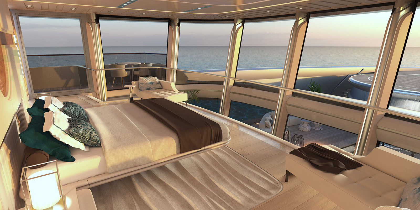
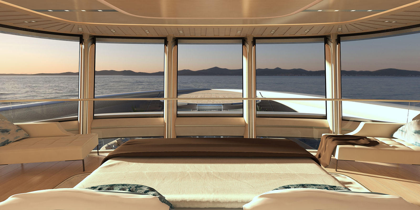
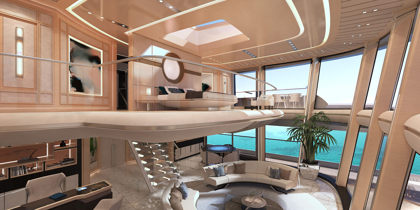
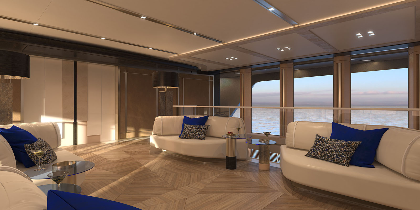
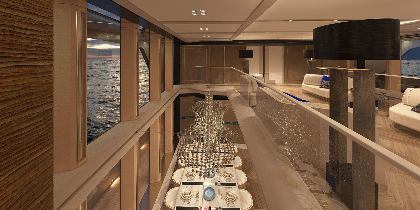
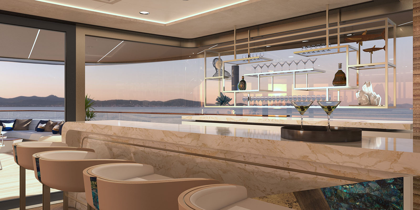
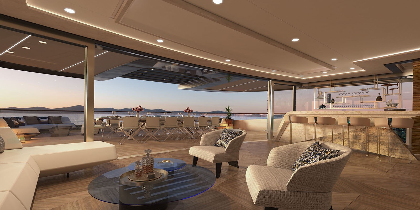
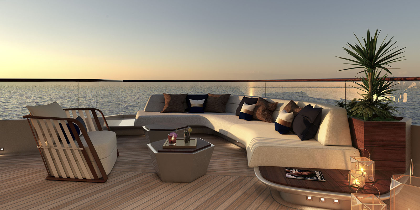
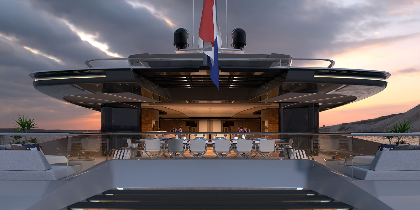
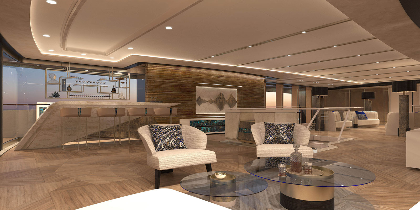
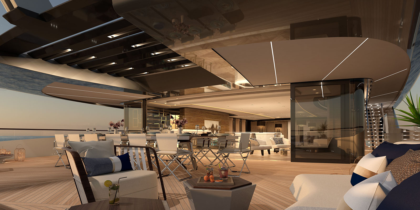
PHATHOM 80M
PHATHOM 80M
“With an atypical layout, the Phathom 80m offers several ground-breaking features including an open-concept resort deck with interactive pool area, a 2-level owner’s residence with private foredeck, as well as a loft-style interior featuring abundant double height areas for the salon and dining areas. The bow area features a touch-and-go helipad which transforms into a multi-functional cabana space for relaxation or exercise.”
“An intermingling of daring glass application in the superstructure and a well-tuned balance of both sharp and sinuous elements, gives the Phathom 80M its sophisticated and timeless exterior styling.”
“With an atypical layout, the Phathom 80m offers several ground-breaking features including an open-concept resort deck with interactive pool area, a 2-level owner’s residence with private foredeck, as well as a loft-style interior featuring abundant double height areas for the salon and dining areas. The bow area features a touch-and-go helipad which transforms into a multi-functional cabana space for relaxation or exercise.”
“An intermingling of daring glass application in the superstructure and a well-tuned balance of both sharp and sinuous elements, gives the Phathom 80M its sophisticated and timeless exterior styling.”
CONTACT US
📧 info@phathomstudio.com
📞 (+31) 645 42 02 98
⚓ Sterzegge 20, 2318ZG Leiden, The Netherland